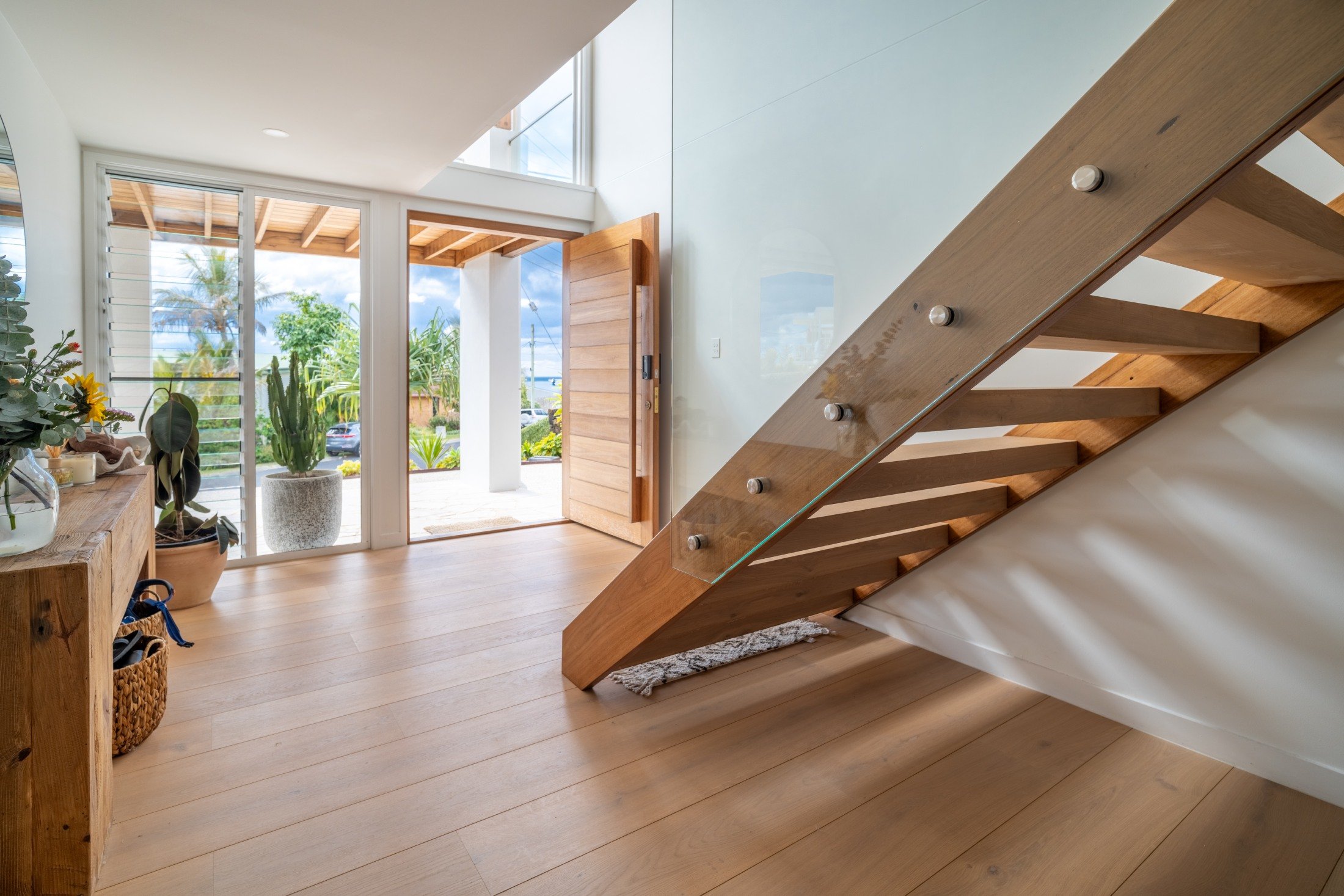
Project 29
Originally built in the mid-80s, this coastal home featured classic brick and geometric frames, with a beautiful north-easterly outlook. The prime location and evolving needs of the family called for a modern transformation. Our clients wanted to open up shared spaces for easy entertaining, embrace raw, coastal-inspired materials, and maximize natural light throughout.












Construction Process
We began by demolishing the existing structure down to the slab and rebuilding according to architectural plans. Despite Covid restrictions, border closures, and supply chain disruptions, our team ensured the project stayed on track with clear communication, detailed planning, and a commitment to quality.
Final Results
The completed home is warm, functional, and filled with expansive living spaces. Standout features include a stunning Quartzite kitchen island, recycled Australian Blackbutt timber beams, a stone-clad fireplace, Meir tapware, and travertine tiles. The clients were thrilled with the results—and so were we!
