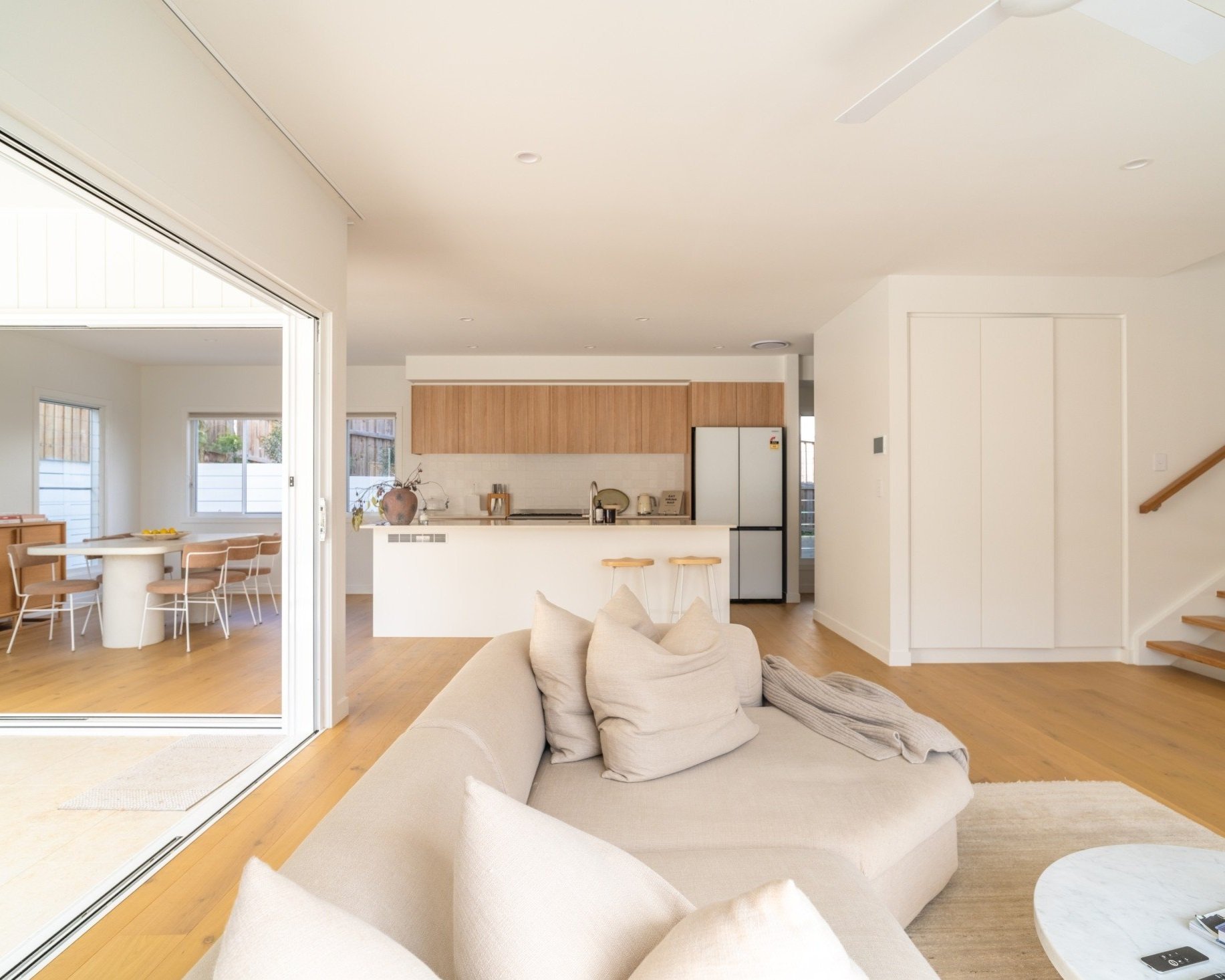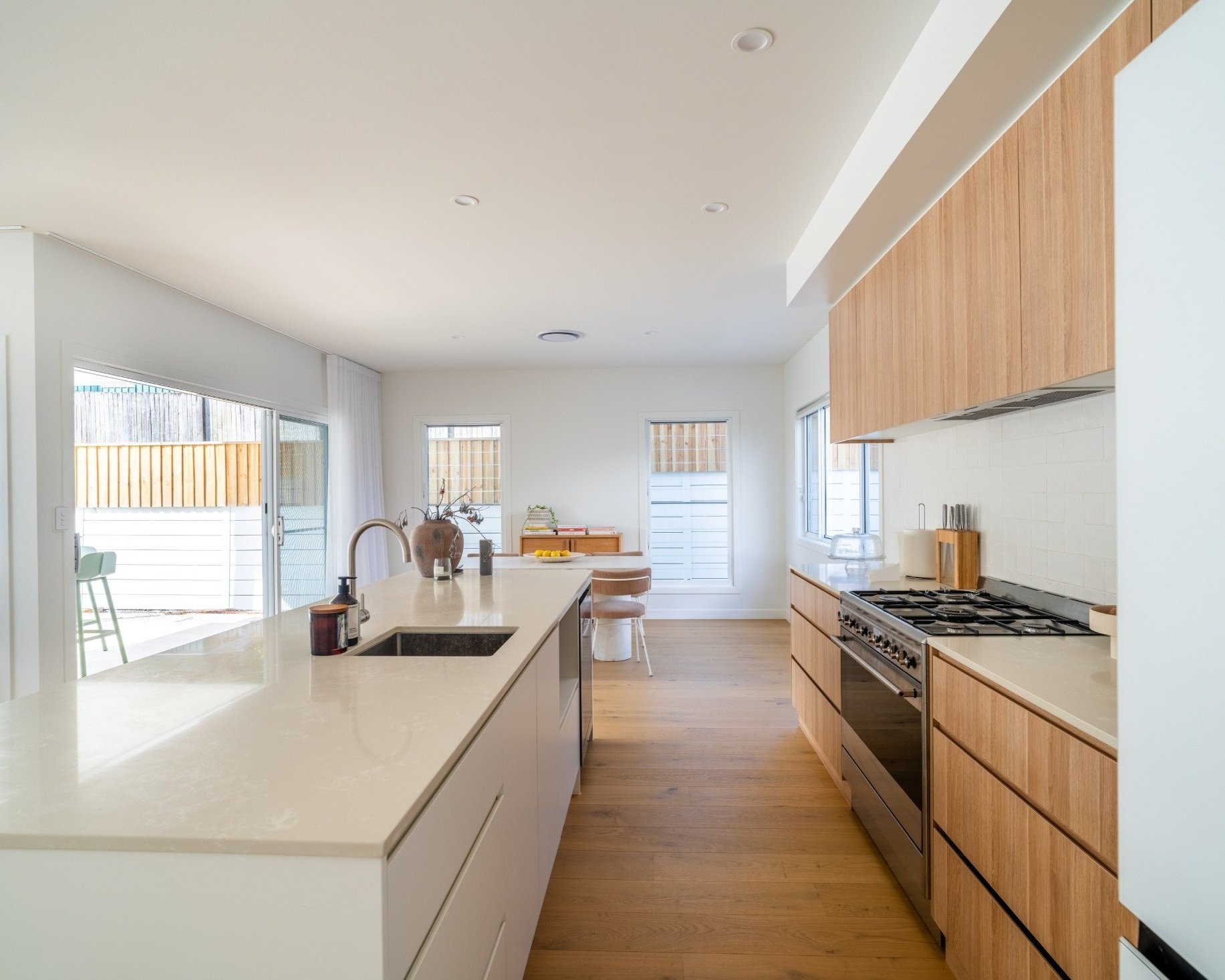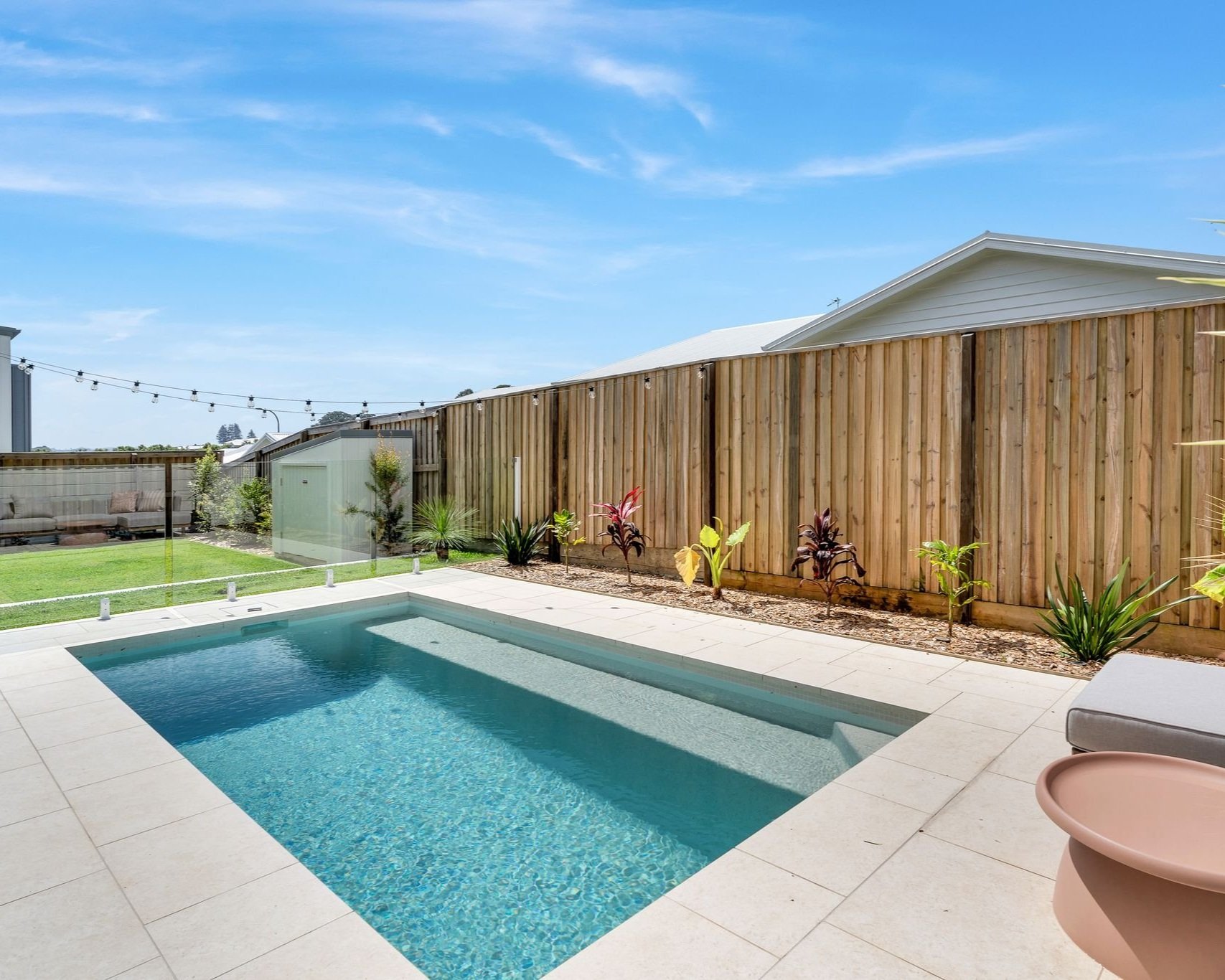
Project 53
Our clients wanted to go beyond a single large-scale home, maximizing the potential of their 990m² block by building a detached duplex. This approach offered more flexibility for space and investment opportunities. They envisioned a modern coastal style, defined by clean lines and open, welcoming spaces ideal for entertaining.















Construction Process
Typically, we would build both dwellings simultaneously, but limited access for plant and equipment meant the rear dwelling had to progress a week, or sometimes an entire stage, ahead of the front—a logistical challenge that required careful coordination. Despite facing delays from recurring adverse weather, we were able to persevere, maintaining momentum to keep the project moving forward.
Final Results
The finished duplex embodies modern minimalist charm, with 2700mm high ceilings, square-set finishes, and rich oak flooring enhancing its open, inviting feel. Key features like the butler’s pantry, integrated cabinetry, and an open-plan living area flowing onto an alfresco space with pool views underscore its functionality. Weathertex cladding in Monument and Surfmist completes the clean, linear exterior, creating a relaxed coastal retreat that adds lifestyle appeal and investment value.
